The work I’ve choosen in PA3 is Spiral museum deigned by BIG »Bjarke Ingles»
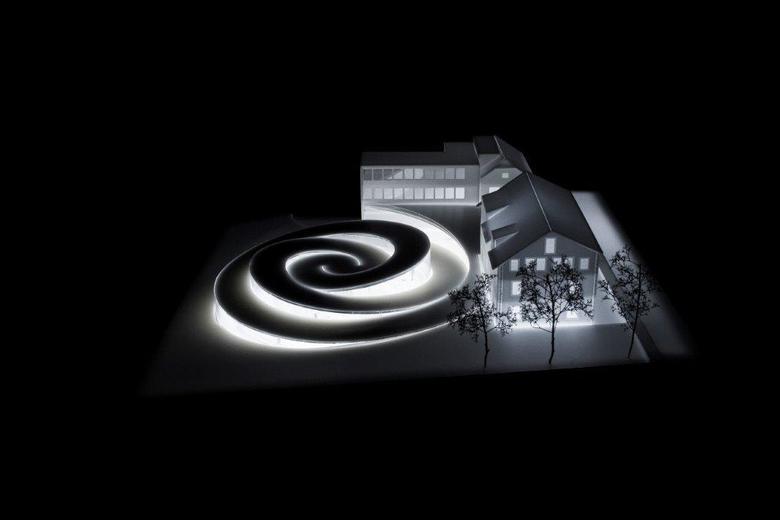
BIG and his team wanted to designed a spiral-shaped glass pavilion to complement the company’s oldest building,So BIG designed it in a way that dazzles everyone who visited it ,the spiral shaped pavilion rises on walls of structural curved glass, integrated with the landscape and the glazing entirely supports the steel roof , while a brass mesh runs along the external surface to regulate light and also temperature . and there is a green roof further helps regulate temperature , while absorbing water
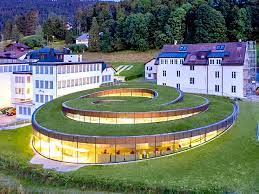
The building’s roof is a continuous brass-clad steel sheet. Due to the roofline’s breaches created by the structure’s undulating shape, light can enter and views outside are possible. The structural glass walls that restrict the path through the building while allowing visitors to see the entire gallery support this lightweight roof.
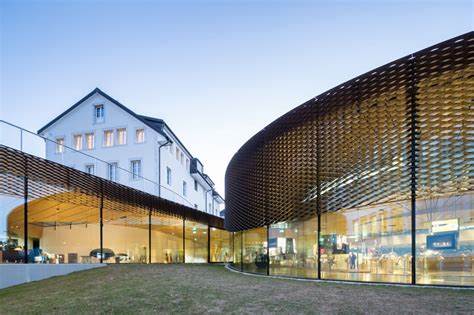
Bjarke Ingels commented on the design, saying: «Watchmaking is the art and science of imbuing inanimate things with intelligence and performance, just like architecture. It is the art of giving metals and minerals life in the form of timekeeping by infusing them with movement, intelligence, energy, and measure. For the Maison des Fondateurs, we have attempted to fully integrate the geometry and the performance, the form and the function, the space and the structure, the interior and the exterior in a symbiotic whole, in contrast to most machines and most buildings today that have a disconnect between the body and the mind, the hardware and the software.
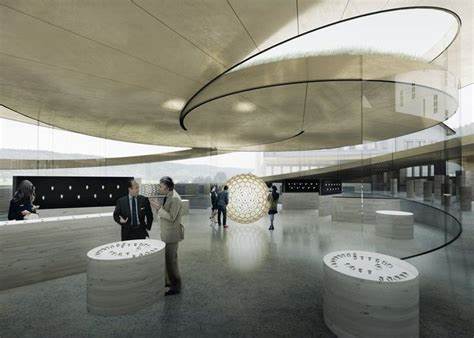
«For its impeccable craftsmanship, Swiss architecture has always been one of my favorites. There are times when Swiss structures give you the impression that they were built by watchmakers.
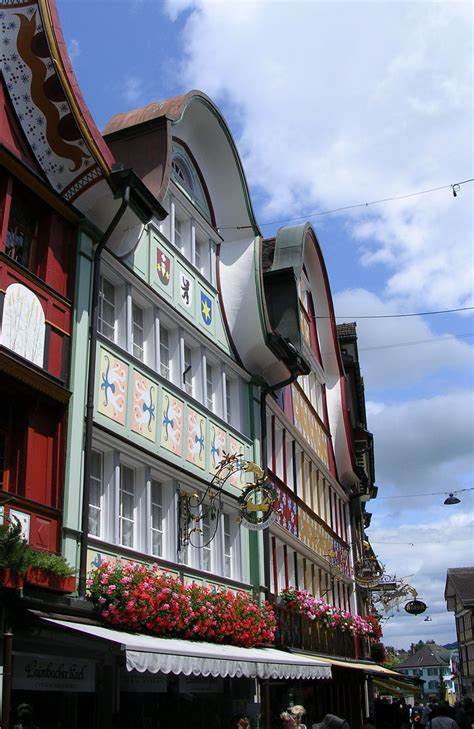
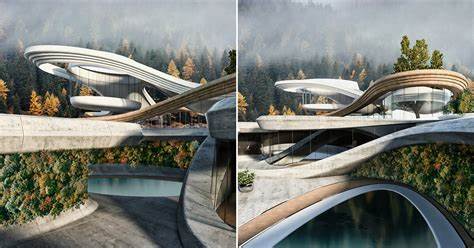
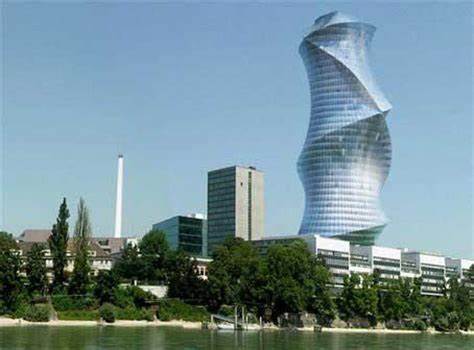
So this is the plan of this project
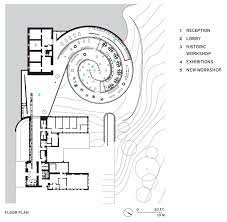
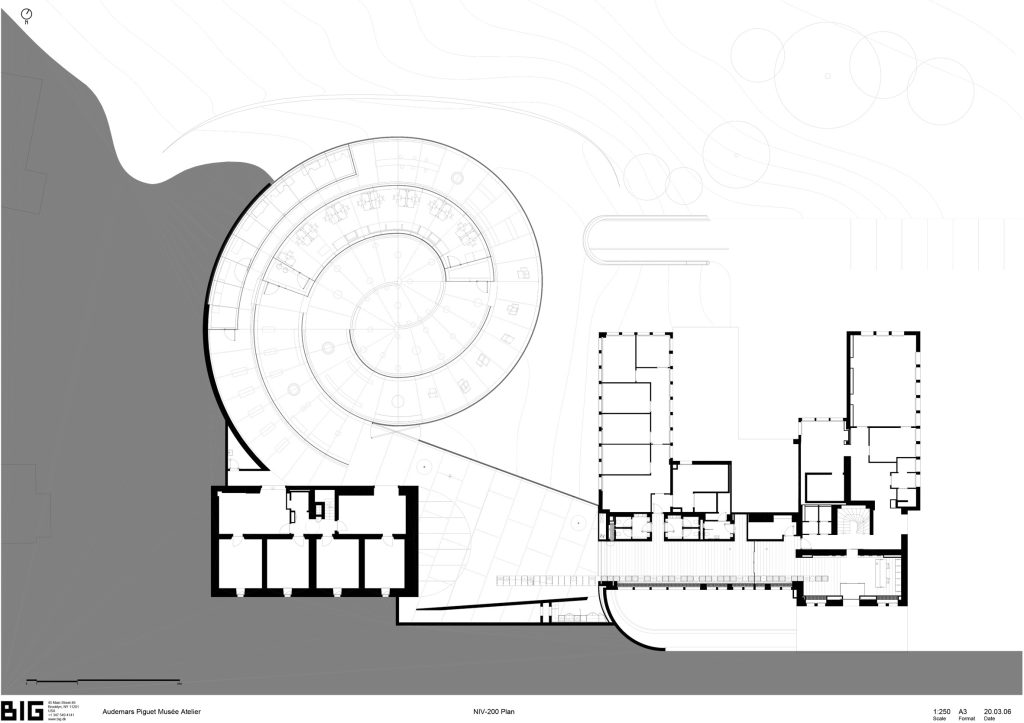
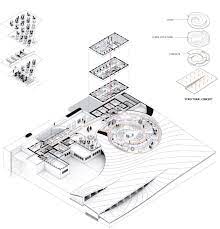
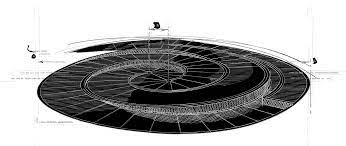
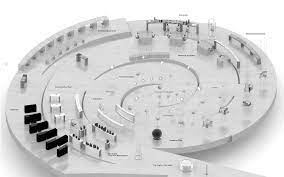
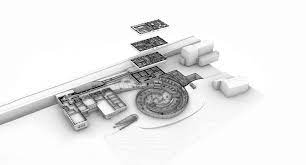
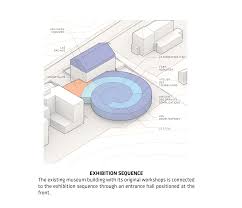
And this is some information about this project
Architects
Location
Route de France 22B, 1348 Le Chenit, Switzerland
Partner-in-Charge
Bjarke Ingels, Thomas Christoffersen
Project Leader
Daniel Sundlin
Design Team
Ji-Young Yoon, Jason Wu, Otilia Pupezeanu, Natalie Kwee, Beat Schenk, Dammy Lee, Blake Smith, Marie Lancon, Yaziel Juarbe, Julien Beauchamp-Roy, Kristian Hindsberg, Pauline Lavie
Collaborator
HG Merz
Collaborator
Muller Illien
Client
Audemars Piguet
Area
2400.0 sqm
Photographs
BIG
Location
Route de France 22B, 1348 Le Chenit, Switzerland
Photographs
Courtesy of BIG
Area
2400.0 m2